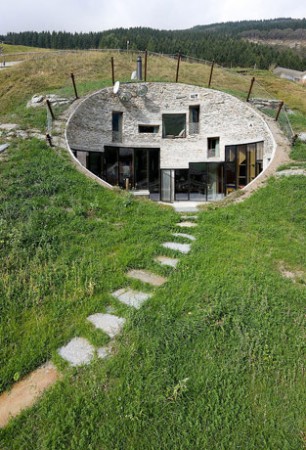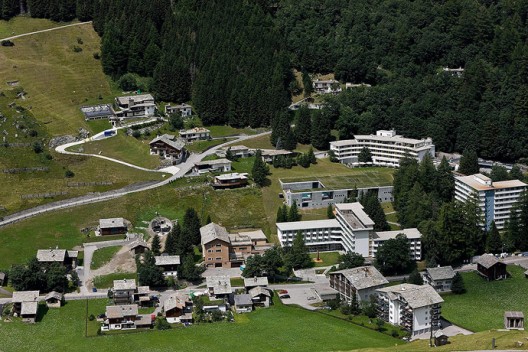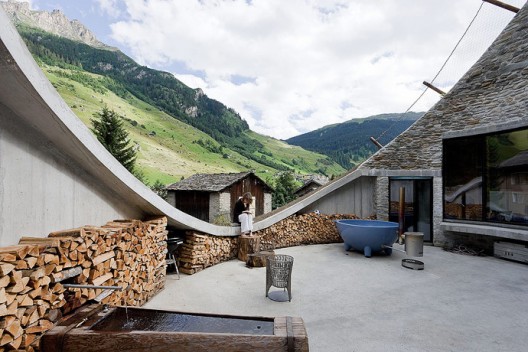

Bathroom

Exterior (detail)

Reception room

Bedroom

Bedroom

Kitchen / Dining Room

Exterior

Reception Room

Kitchen

Reception Room

Interior detail

Interior detail

View from house

View of houses
This striking three-bedroom house forms part of one the most remarkable housing developments built in the UK during the 1960s. Designed by Laurie Abbott in 1966, this small-scale development is an example of post-war architecture at its most exciting. Abbott, who until his recent retirement was a senior director at the Richard Rogers Partnership, has been an instrumental figure on some of the most significant architectural achievements of the 20th century, including the Pompidou Centre and Lloyd's of London.
The house is one of 32, built in blocks of four among landscaped surroundings in the small, well-connected Surrey town of Frimley. The current owners have sympathetically maintained and updated the house to a high standard, including the fitting of double-glazed windows throughout. The property comes with a garage, a small courtyard garden and access to the more extensive communal gardens.
Frimley is easily accessed by road via the nearby M3, which leads directly into London and to the M25. It has a small train station which connects to London trains, however most Frimley residents who travel regularly to London prefer to drive or take the bus to nearby Farnborough station (approximately 5 minutes) to take the regular fast trains to Waterloo (journey time approximately 35 minutes). Frimley is well served by supermarkets, high-street shops and restaurants. It is also very close to the open Surrey and Hampshire countryside and green spaces such as Frimley Lodge Park.
Source : themodernhouse
The house is one of 32, built in blocks of four among landscaped surroundings in the small, well-connected Surrey town of Frimley. The current owners have sympathetically maintained and updated the house to a high standard, including the fitting of double-glazed windows throughout. The property comes with a garage, a small courtyard garden and access to the more extensive communal gardens.
Frimley is easily accessed by road via the nearby M3, which leads directly into London and to the M25. It has a small train station which connects to London trains, however most Frimley residents who travel regularly to London prefer to drive or take the bus to nearby Farnborough station (approximately 5 minutes) to take the regular fast trains to Waterloo (journey time approximately 35 minutes). Frimley is well served by supermarkets, high-street shops and restaurants. It is also very close to the open Surrey and Hampshire countryside and green spaces such as Frimley Lodge Park.
Source : themodernhouse





































