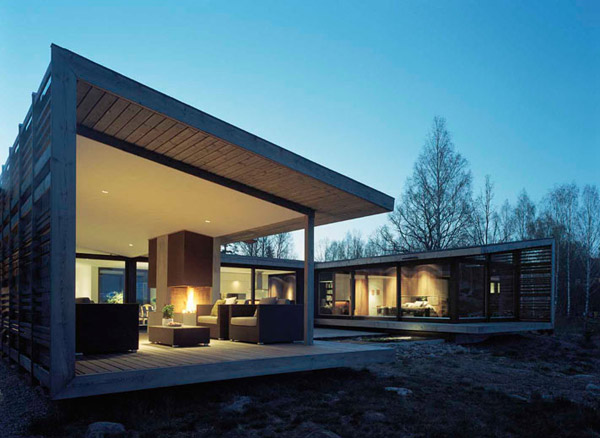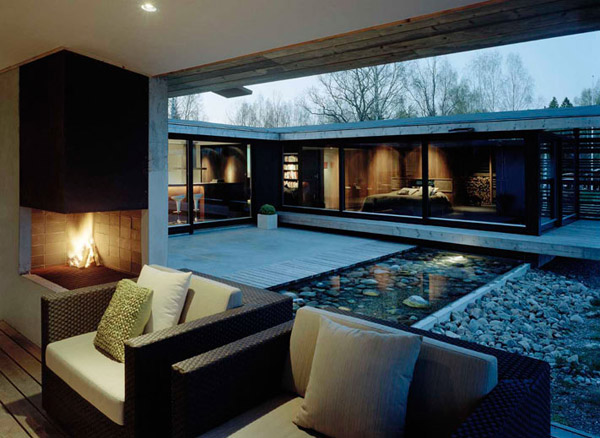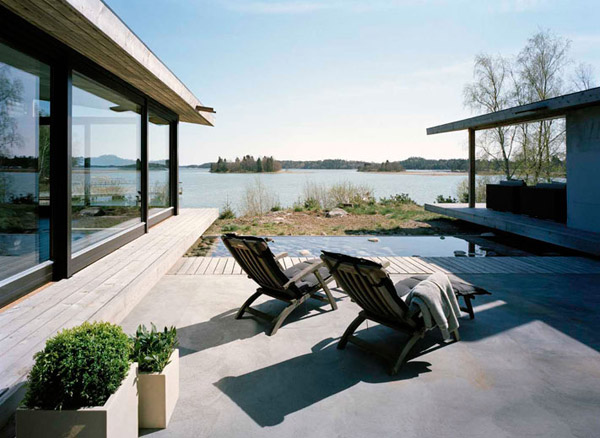


Stockholm-based architecture firm WRB designed this cool ranch style cabin of timber, glass and steel. Located in Trosa, one of Sweden’s coveted upper-crust residential neighborhoods, this private villa features a contemporary H-shaped structure built surrounding an interior courtyard, which is accessible from every room via expansive sliding glass walls. The sheltered courtyard – which constitutes 1/3 of the home’s total living area – makes a great spot to kick back and take in the view of the ocean, which grounds the home and connects its residents to the outdoors. This farmhouse-style structure is constructed using concrete, rusted steel, untreated pine wood, oiled wenge and water, adding to the rustic ambience. An open fireplace creates a cozy living space where comfort is king! The casual interiors are made for relaxation and easy coastal living. WRB.
Source : trendir.com

No comments:
Post a Comment
Note: Only a member of this blog may post a comment.